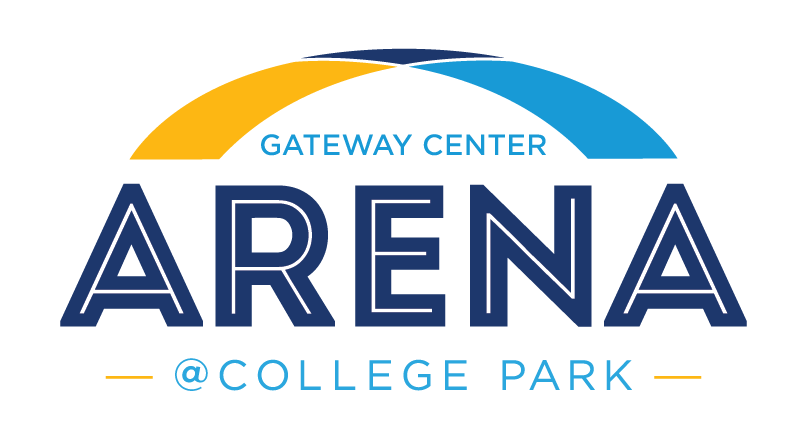Facility Overview
- The Georgia International Convention Center is Georgia’s second largest convention center
- 400,000 total square feet
- 150,000 square feet of exhibit space
- 90,000 square feet of pre-function space
- 16,000 square feet of meeting space
- 2,000 on-site parking spaces
- Georgia’s Largest Ballroom in Metro Atlanta at 40,000 square feet
- The GICC features three new convention hotels – the 403-room full-service Atlanta Airport Marriott Gateway, the 204-room Renaissance Atlanta Airport Gateway, and the 147-room SpringHill Suites Atlanta Airport Gateway. The hotels are LEED-certified.
- The GICC is the first convention center in the US that connects directly to the airport via the free ATL SkyTrain
- Over 8,000 hotel rooms in vicinity
Unique, Carefully Planned Components
- 2 to 1 ratio of women’s restrooms to men’s
- Green Room with state-of-the-art bathroom/shower for VIPs, top-level security and audio/visual components
- Floors covered by 192,000 square feet of colorful Axminster carpet manufactured by Ulster Carpets of Ireland with the largest non-repeating pattern in the world
- More than 35 specially commissioned works of art by known national and local artists positioned throughout the building
Location Information
- Located 1/4 mile from Atlanta’s Hartsfield-Jackson International Airport at the intersection of Camp Creek Parkway & Roosevelt Highway in College Park
- Located 10 minutes from downtown Atlanta & within walking distance of MARTA Transit System
- Building and grounds are located in both Fulton and Clayton County
- The GICC is connected by the ATL SkyTrain, a complimentary 2-minute ride to and from the airport and the rental car center.
The Building & Grounds
- Facility all on one level, including loading docks
- Flat roof design affords nearly total quiet, despite Hartsfield-Jackson’s proximity
- 2,000 street-level parking spots
- Contemporary architecture reminiscent of designs by Gehry, Starck and other world-class architects
- The GICC is connected to Gateway Center hotels via pedestrian walkways, and to the airport via the ATL SkyTrain
The Ballroom
- 40,000 sq. ft. Ballroom – divisible into eight individual salons
- Over 42,000 square feet of pre-function space surrounds the ballroom on three sides
- Ceiling height of 32 feet
- Thousands of rigging points, each with 500 pound capacity on a 10′ by 10′ grid
Meeting Space
- Six 2,000 square foot suites – each divisible into four sections
- Three executive board rooms with laptop ports and remote control lighting
- Theatrical lighting set-up, allowing use of colored gels to change room color and tone
- Automatic lights on when doors open
Exhibit Halls
- 150,000 square feet of space – divisible into four separate column-free exhibit halls
- Accommodates 863 – 10′ x 10′ booths with 17 loading docks
- Drive-in access for each hall and ceiling height of 32 feet
- Each hall offers a food service counter with a variety of upscale food and beverage offerings
- Each hall features a dedicated show manager office with internet and audio system connectivity
Catering/Food Service
- On-site catering exclusively by CulinAero by Proof of the Pudding
- On-site executive chef, catering general manager and additional catering and wait staff
- State-of-the-art 9,800 square foot culinary arts center
- Capacity to serve 4,000 meals at one time
Telecomm/Staging/Audio-Visual Services
- Secure backbone for creating a private, local area network (LAN) for customers/meetings
- Unblocked, secured internet access in entire building through high-speed, fiber optics
- Multiple staging configurations possible; 60′ x 80′ stage on-site
- Full audio/visual services provided by our in-house preferred audio/visual company ON Site
- WiFi
- On-site, fully staffed carpentry shop
Security
- Building utilizes a dynamic, electronic key system called CyberLock; unauthorized users are “locked out”
- Full-time security staff with closed circuit television monitoring system
- Electronic monitoring of all perimeter entrances


